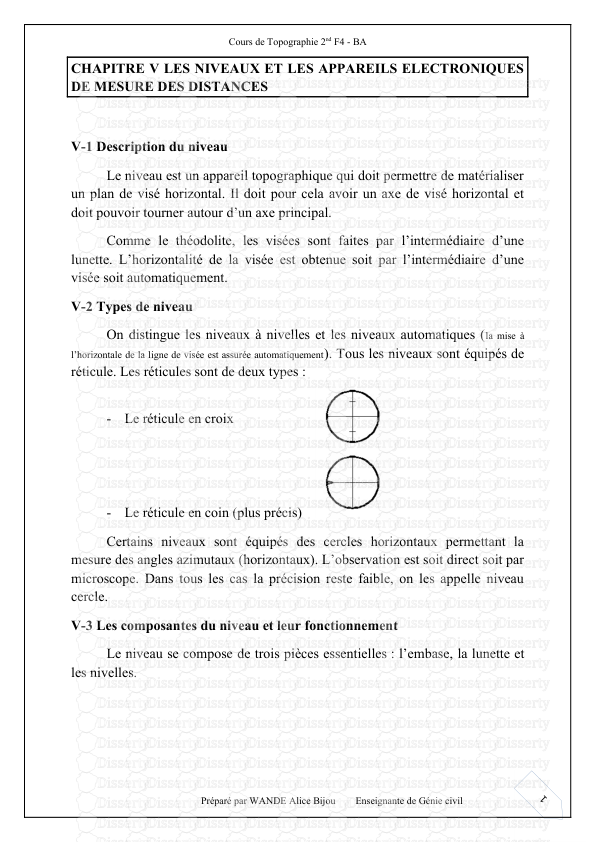LOGO CLIENT Projet : Rév : 0 TAG N° : Sous-système N° : Plan N° : Projet N° : R
LOGO CLIENT Projet : Rév : 0 TAG N° : Sous-système N° : Plan N° : Projet N° : RFI N° : Description Zone DONNÉES D’ELÉVATION Elévation Tolérance Dimension Dimension actuel Différence B C D E NIVEAU D’HORIZONTALITÉ Données Inclinaison (B-C) / A / 1000 (D-E) / A / 1000 NIVEAU DE LA BRIDE (Si applicable) Position Lecture Approbations Nom : Signature : Date : uploads/Ingenierie_Lourd/ logo-client-projet 1 .pdf
Documents similaires
UNIVERSITÉ DE TECHNOLOGIE DE COMPIÈGNE UTC donnons un sens à l’innovation Eduar
0
0

NOMENCLATURE DES FORMATIONS (CNIS) -=-=-=- I - LES NIVEAUX DE LA NOMENCLATURE E
0
0

Thème : les limites du réseau ATM à s’imposer sur le marché des télécoms comme
0
0

Problématique Etablir une recherche sur l’architecte Mario BOTTA en basant sur
0
0

1 Cours de Topographie 2nd F4 - BA CHAPITRE V LES NIVEAUX ET LES APPAREILS ELEC
0
0

LUNERAY (76) IRH Ingénieur Conseil Construction d’une station de prétraitement
0
0

La GRC et Datamining Objectifs La formation projetée vise la préparation des p
0
0

EXERCICE On considère deux projets de capital investi 100 (en milliers de DH) e
0
0

5. Les graphiques Un graphique est une représentation visuelle de données chiff
0
0

² Choisissez un bloc de construction. Informations personnelles Adresse : AA 94
0
0

-
52
-
0
-
0
Licence et utilisation
Gratuit pour un usage personnel Attribution requise- Détails
- Publié le Apv 14, 2022
- Catégorie Heavy Engineering/...
- Langue French
- Taille du fichier 0.0499MB


